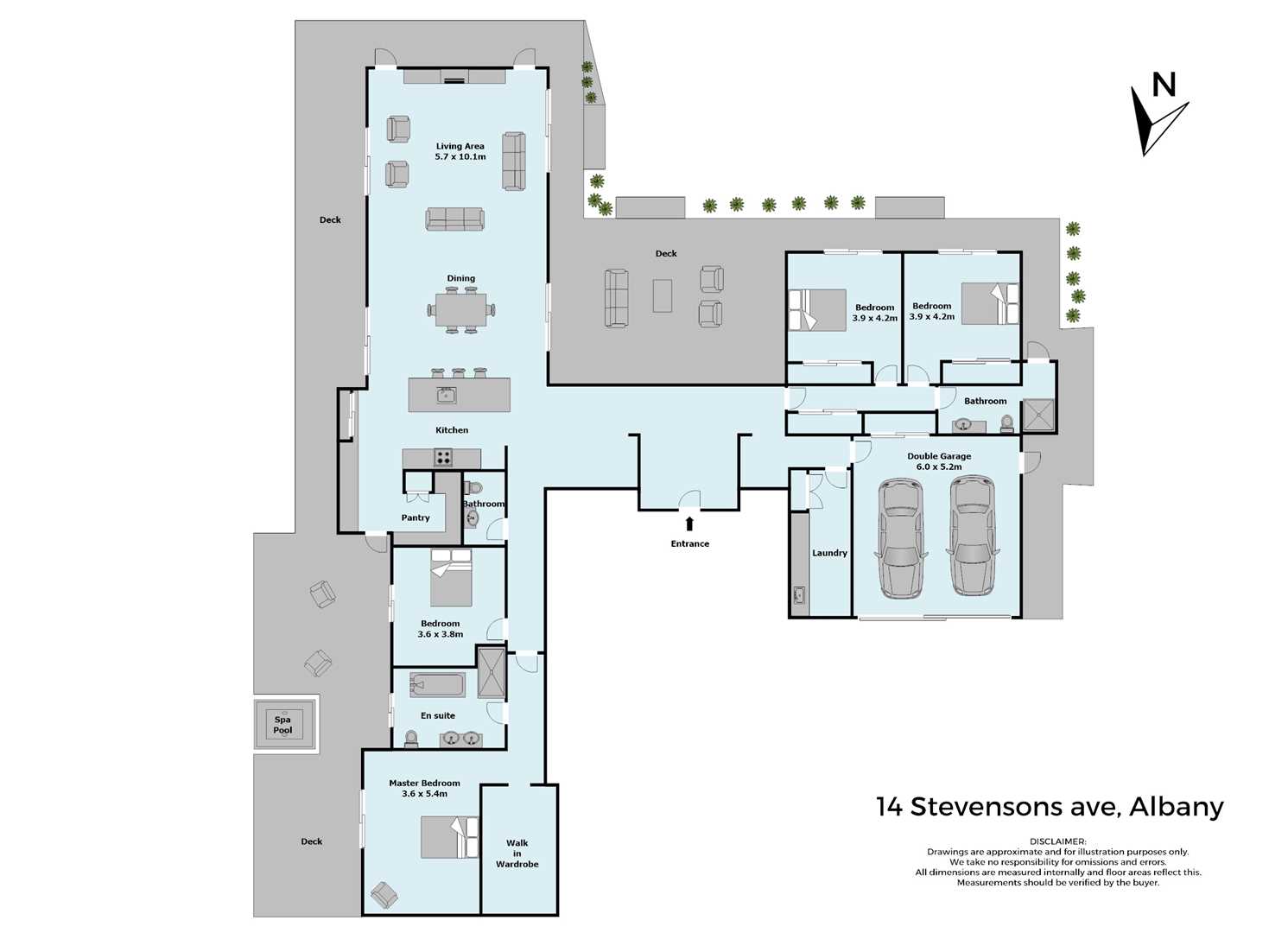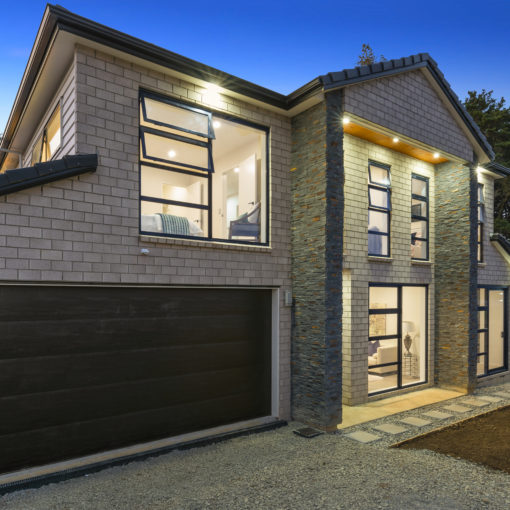$5,000,000 NZD
4  2
2  1
1  2
2  8
8 



















































Property Information
Presiding over five acres of dazzling low maintenance bush & valley views & enjoying a wonderful sense of peace & privacy, 14 Stevensons Crescent is part of Albany's remarkable Hidden Valley Estate. The beauty of the location is that although it looks & feels like a secluded hideaway, Albany mall is just a six-minute drive from home. The exceptional residence, crafted two-&-a-half years ago, is befitting of the special site & was designed & built to an exemplary standard of exacting specifications. Right from the outset, the striking red front door, clerestory windows & a soaring stud height create the illusion of a floating roof in the foyer.
- Approx Floor Area: 297 sqm
- Land Size: 1.9387 Ha
- Tenure: Freehold
- Approx year built: 2015
- Property condition: Excellent
- Property Type: House, Lifestyle
- House style: Lifestyle, Contemporary
- Garaging / carparking: Internal access, Double lock-up, Auto doors (Number of remotes: 2), Off street
- Construction: Block and Cedar
- Joinery: Aluminium, Double glazing
- Roof: Coloured steel
- Insulation: Walls, Floor, Ceiling
- Flooring: Polished and Carpet
- Window coverings: Drapes
- Heating / Cooling: Under floor, Woodfire (Closed)
- Chattels remaining: Fixed floor coverings, Light fittings, Stove, TV aerial, Dishwasher, Rangehood, Bosch microwave/Oven, F&P pyroletic Separate oven, F&P Induction hob, F&P plumbed fridge/freezer, Spa pool, Fireplace, Alarm, Automatic security gate, Auto garage door + 2x remotes, Heatpump, underfloor heating, 3x garden sheds, tractor carport, heated towel rails x2
- Kitchen: Designer, Open plan, Separate cooktop, Separate oven, Rangehood, Microwave, Pantry and Finished in Other (Scallery)
- Living area: Open plan
- Main bedroom: Double, Balcony / deck and Walk-in-robe
- Ensuite: Bath, Separate shower
- Bedroom 2: Double and Built-in / wardrobe
- Bedroom 3: Double and Built-in / wardrobe
- Bedroom 4: Double
- Main bathroom: Separate shower
- Laundry: Separate
- Views: Bush, Urban, Private, Rural
- Aspect: North
- Outdoor living: Entertainment area (Covered and Uncovered), Clothes line, Spa, Garden, BBQ area (with lighting and with power), Deck / patio
- Land contour: Flat to sloping
- Grounds: Landscaped / designer
- Garden: Garden shed (Number of sheds: 3)
- Water heating: Electric
- Water supply: Tank
- Sewerage: Septic
- Locality: Close to schools, Close to shops, Close to transport
- Fixtures/chattels excluded: Garden Kinetic S/Steel wind sculpture, Tractor & ATV - Negotiable Sauna




